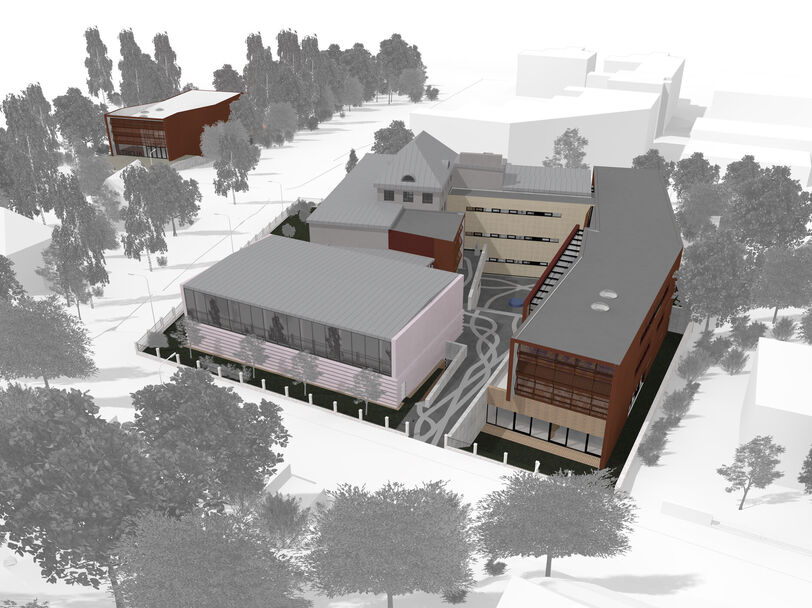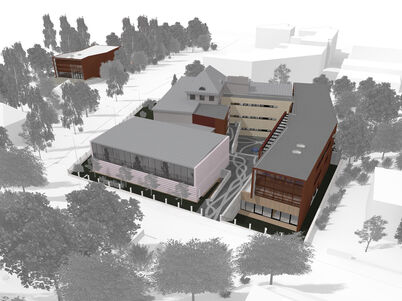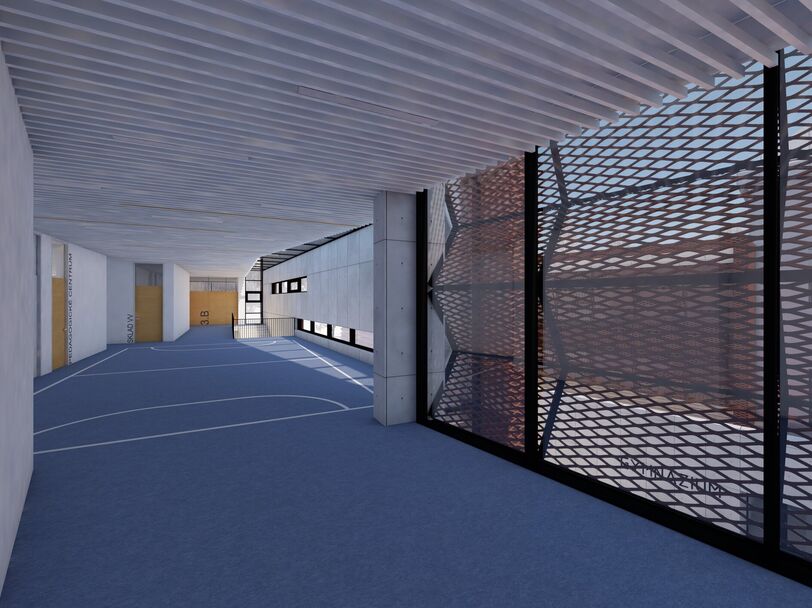
SCHOOL ČECHOVA – COMPETITION
We designed a new longitudinal building adjecent to the existing school to meet the requirements of the primary school. This new structure partially hovers above the ground while maintaining a setback from the existing school, which will continue to cater to the high school. This arrangement gives rise to a partially enclosed campus, comprised of multiple functional units surrounding a central two-level courtyard. This courtyard can serve as a venue for various school events, with the outdoor staircase transforming into an amphitheater-style auditorium.
The construction of the community center aligns closely with the new school building in terms of its size and choice of materials.
| typology: | public building, reconstruction |
| floor area: | 5 300 m2 |
| project: | 2018 |
| construction: | - |
| address: | Prague 7, Troja |
| client: | MČ, Praha 7 |
design team:
Ing. arch. Jan Fousek
Ing. arch. Daniel Pexa
Ing. arch. Tomáš Martínek
Ing. arch. Viktor Johanis
Ing. arch. Jan Nerud
on-line link:
download:







