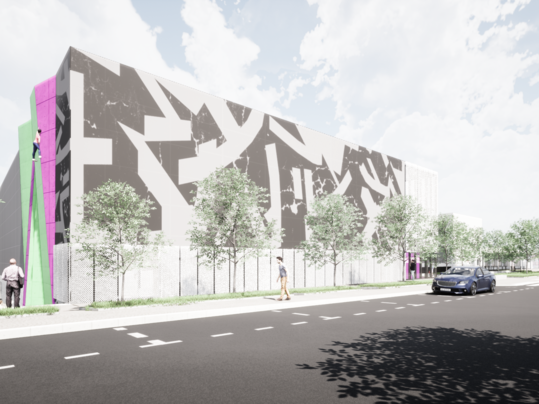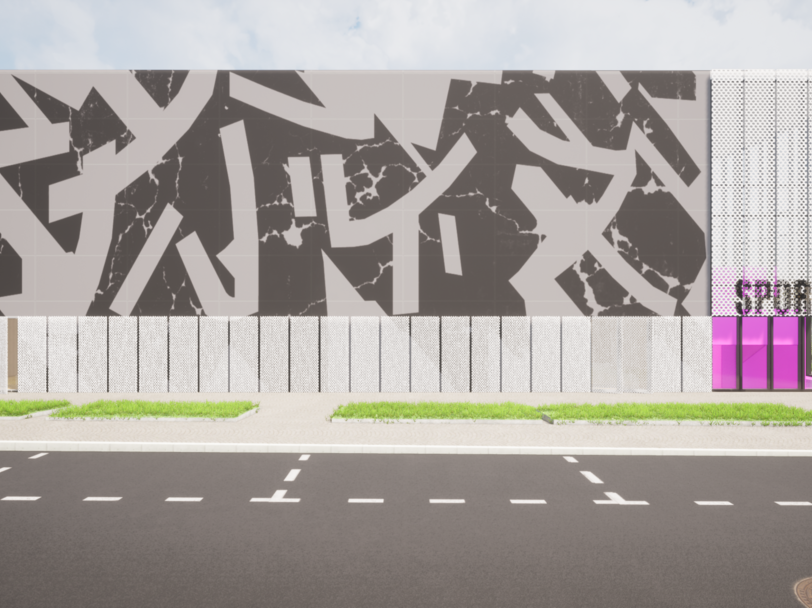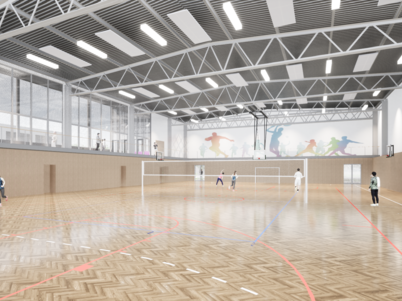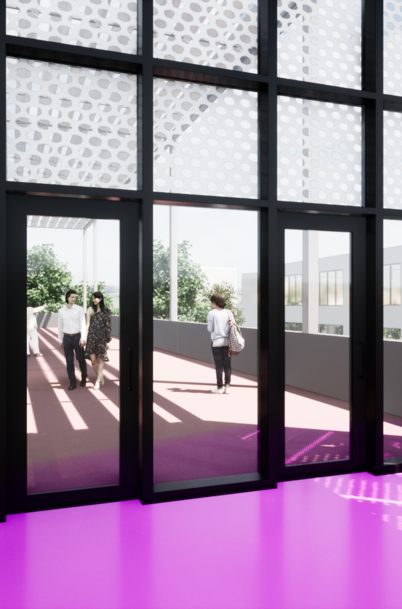
ŘEVNICE HALL
The proposed sports hall in Řevnice creates an urban planning complex in conjunction with the existing extension of the primary school. Functionally, this allows for the direct passage of pupils thanks to the connecting corridor, eliminating the need to exit the interior spaces. Spatially, the ground floor of the sports hall seamlessly connects to the reconstructed ground floor of the primary school.
Distinctive materials on the primary school and the sports hall are linked by a "second skin" of white perforated sheet metal, particularly in the most exposed areas. The sheet varies in size and density of perforations depending on location and function. Given its central location and its close proximity to the remarkably simple school extension, the outer surface of the hall is designed in shades of grey and white to maintain a cohesive appearance within the street space.
More vibrant colors are reserved for the interior of the lobby and the exterior of the climbing wall on the west elevation. The color scheme in the lobby primarily comes into play during the evening or upon closer examination. This contrast in colors serves as a landmark, highlighting the site and directing visitors to the main entrance of the lobby.
In contrast, the colored climbing wall draws attention to the point where the ground floor widens again and offers the possibility of an outdoor leisure space between the hall and the People's House.
| typology: | public building, sports |
| floor area: | 2 693 m2 |
| project: | 2020 |
| construction: | - |
| address: | Řevnice |
| client: | - |
design team:
Ing. arch. Jan Fousek
Ing. arch. Daniel Pexa
Ing. arch. Tomáš Martínek












