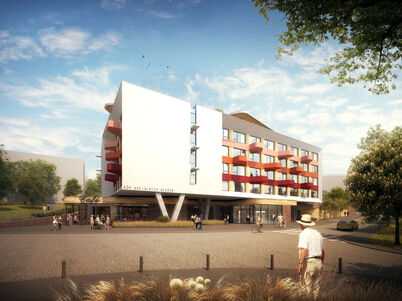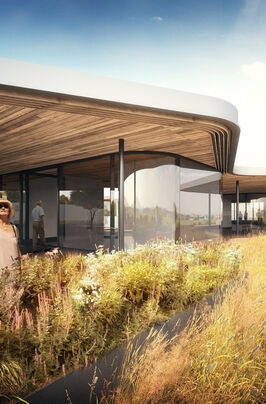
RETIREMENT HOME PRAGUE 3
The ground floor is conceived as a pleasant, intricate, colorful ribbon that forms the boundary between the house and the exterior. It features rounded shapes and is constructed from natural materials. The various indentations in the ground floor wall serve as entrances to different parts of the building, dividing the space into separate functional units – areas for clients and their social gatherings, a café, a community center, services, clinics, and administrative offices.
The emotionally light, partially glazed ground floor contrasts with the more enclosed and solid facades of the upper floors, which contain the accommodation units. Typical floors are predominantly designed with white plaster, and wooden cladding is used in areas around the windows. The color composition is enlivened by vibrant colors of the inter-floor bands with projecting balconies.
On the sides, the main mass of the upper floors is significantly cantilevered above the ground floor mass, creating a free covered entrance space. The roof of the accommodation section also serves as a relaxation area.
| typology: | publig buildings, services |
| floor area: | 7 500 m2 |
| project: | 2016-2017 |
| construction: | - |
| address: | K Lučinám 23, Prague 3 |
| client: | MČ, Praha 3 |
Design team:
Ing. arch. Jan Fousek
Ing. arch. Tomáš Martínek
Ing.arch. Daniel Pexa
on-line link:
download:







