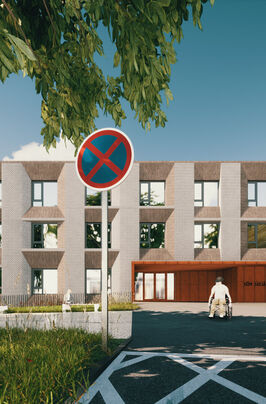
RETIREMENT HOME POD LIPAMI
The building consists of two distinct volumes that intertwine with each other. In the front part of the building, a forecourt has been designed, serving as a "square," a tranquil space that can also be used by clients of the social services center.
Towards the street, there has been a shift in the fencing, creating a strip of greenery that expands the public space along the street. Adjacent to it is a space for ambulance access.
The entrance level has been raised slightly above street level to allow for rooms in the basement with direct, barrier-free access to the garden. Pedestrian access to the building is facilitated by its own ramp. Accommodation units on typical floors are placed as close as possible to vertical corridors that lead to a clear shared corridor, which widens into a communal space in the central area.
| typology: | retirement house |
| floor area: | 3 300 m2 |
| project: | 2019 |
| construction: | - |
| address: | Pod Lipami, Praha 3 |
| client: | MČ, Praha 3 |
design team:
Ing. arch. Jan Fousek
Ing. arch. Daniel Pexa
on-line link:
download:







