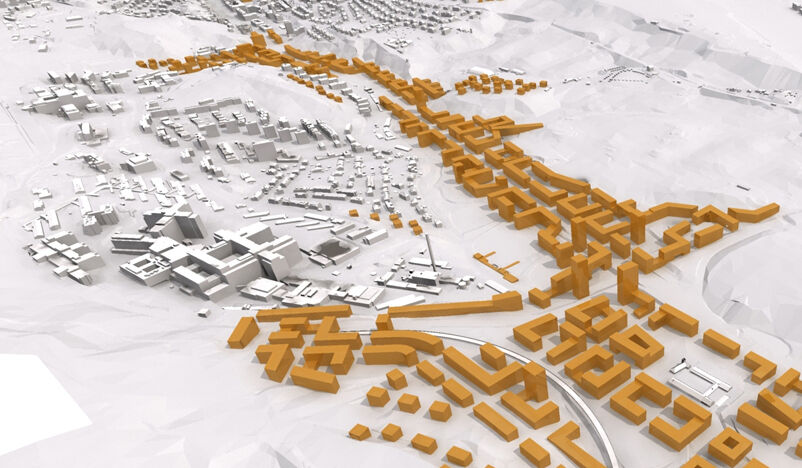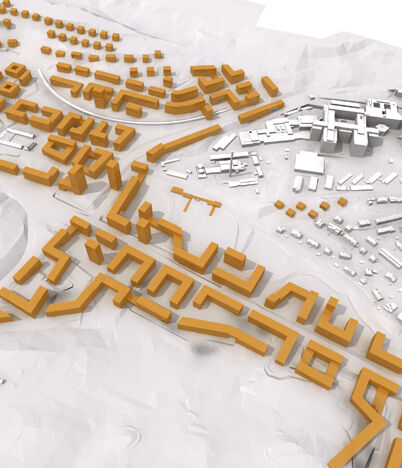
MASTER PLAN SMÍCHOV
This project was initiated in response to a request from Prague 5 Municipality, as part of the search for themes during the development of the new Prague City Master Plan. Prague 5 was divided into several sections, each entrusted to different design studio. Our specific assignment revolved around Košíře and Motol, addressing their challenges and potential opportunities.
The primary objective was to reverse the prevailing trend of urban sprawl into the surrounding countryside outside of Prague. Instead, we aimed to harness the existing urban reserves within the city center. The central concept centered on establishing a "gateway" to Prague 5 at the intersection of Plzeňská and Kukulova streets, creating a new local focal point in this area. This transformation would seamlessly connect the development with the city center by converting Plzeňská from a mere "exit road" into an urban boulevard.
Our proposal involved either removing functions within the designated area that lacked a city-forming character or transforming them into new urban districts complete with full civic amenities. These functions encompassed production and warehouse complexes, fuel stations, and parking facilities along Plzeňská, including the Walter complex. A holistic approach was recommended, involving the integration and augmentation of existing structures in the valley areas. These enhancements would be complemented by the addition of green spaces and less imposing structures on the slopes overlooking the valley.
Furthermore, the project sought to utilize historic farmsteads as natural landmarks and local hubs, such as Šmukýřka, Kotlářka, Turbová, and Cibulka.
| typology: | urbanism |
| floor area: | - |
| project: | 2008 |
| construction: | - |
| address: | Prague 5, část 02 Košíře, Motol |
| client: | MČ, Praha 5 |
design team:
Ing. arch. Jan Fousek
Ing. arch. Daniel Pexa
Ing. arch. Karel Hájek, Ph.D.
F2 Architekti a Partneři, a.s.
Ing. Ondřej Zemánek
T.Martínek, P.Rak
on-line link:
download:







