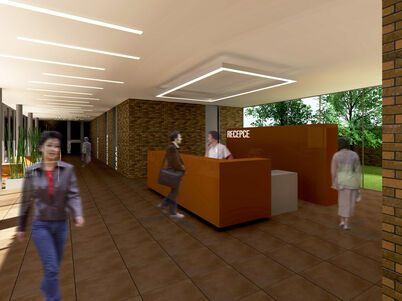
GERIATRIC PARK UNHOŠŤ
The multifunctional complex project comprises four fundamental components: a senior citizens' residence, terraced housing, a supermarket structure, and a rentable building for services or small-scale retail. Situated at the former agricultural yard within the heart of Unhošť village, this project is driven by the goal of enhancing the town's overall quality. It envisions the creation of a new plaza, defined by commercial structures, culminating in a retirement home on the southern side.
However, it's essential to clarify that this complex isn't primarily intended to function solely as a retirement home or a healthcare center. Instead, its primary purpose is to provide smaller apartments tailored to elderly residents, offering them additional amenities such as a spa, massage services, a restaurant, and a delightful communal area with a garden.
The proposed complex has the capacity to accommodate up to 50 senior citizens. The row houses are strategically positioned in the southeast portion of the site, offering scenic views of the pond and the existing single-family homes within the vicinity. With great attention to detail, these houses have been designed in terms of scale and materials to harmonize with the existing structures in the area, while also projecting a sense of dignity and respect for the complex's residents.
| typology: | housing, store and services, public buildings |
| floor area: | 5 500 m2 |
| project: | 2009 |
| construction: | - |
| address: | Pražská, Unhošť |
| client: | Uniservis Hašek, s.r.o. |
design team:
Ing. arch. Jan Fousek
F2 Architekti a Partneři, a.s.
Ing. arch. Jan Malec
Ing. arch. Vít Kozohorský
on-line link:
download:







