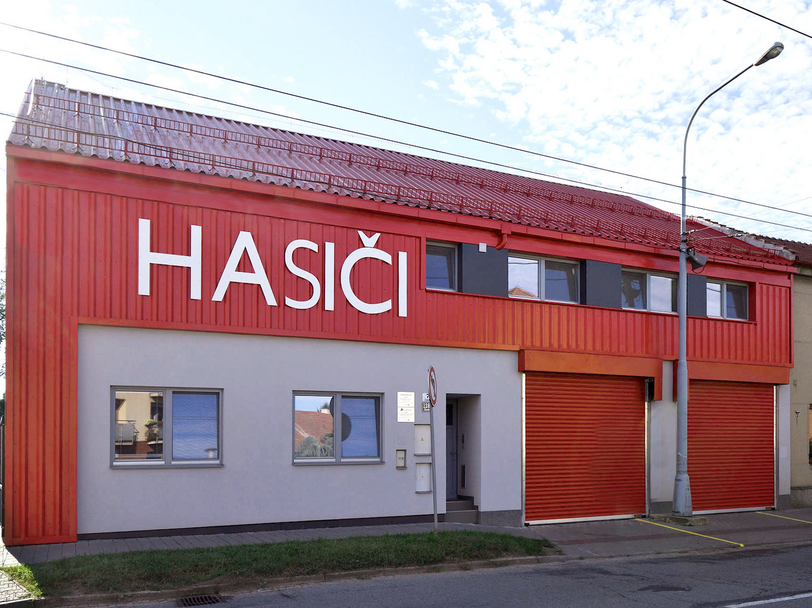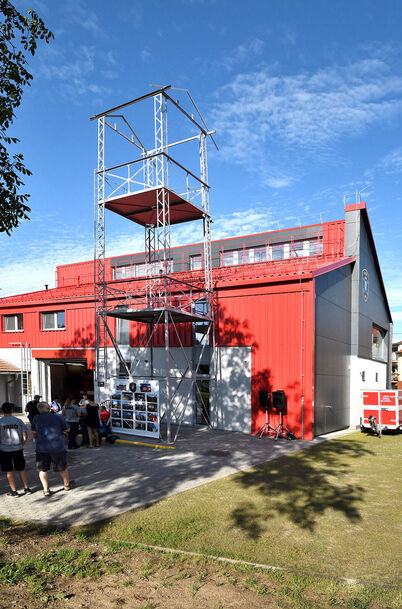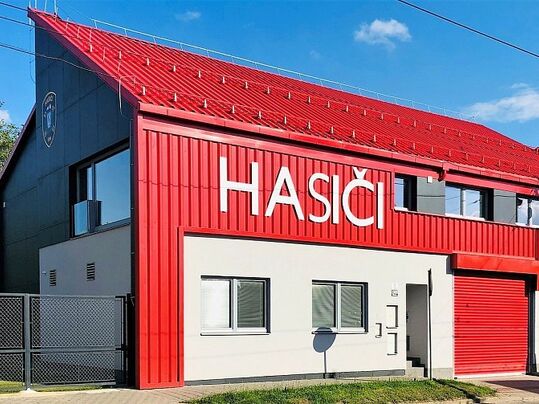
FIRE STATION SLATINA
The project is situated within the intravilan district of Brno-Slatina. The proposed extension takes into consideration the neighboring structure, addresses the variation in height, and harmonizes with the overall architectural character of the surrounding buildings in the street. The new extension comprises a single storey and is topped with two pitched roofs. These varying roof pitches are letting the natural lighting into the meeting room and the main corridor.
For the facades of the renovated building, a combination of three materials has been employed: grey plaster, red trapezoidal sheet metal, and anthracite-colored cement-fiberboard.
| typology: | fire station |
| floor area: | 190 m2 |
| project: | 2015-2016 |
| construction: | 2017-2021 |
| address: | Brno - Slatina |
| client: | MČ Brno Slatina |
design team:
Ing. arch. Jan Fousek
Ing. arch. Daniel Pexa
on-line link:
download:







