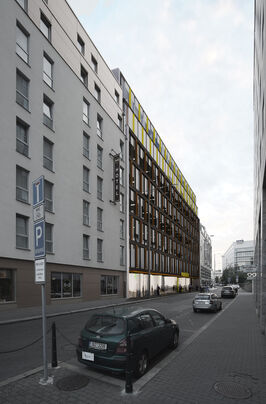
POBŘEŽNÍ
The proposed building's mass is based on the typical structure of block development. One lower, separate wing extends into the courtyard, perpendicular to the street front, thereby dividing the courtyard into two smaller atria. In plan, the upper floors form a 'neuron,' with the primary vertical circulation routes serving as a core in the center of the layout, radiating outwards to the individual wings.
The facades are predominantly glazed, and their design breaks away from the solid "gorge" appearance of Pobřežní Street. The northern facade remains unobstructed up to the 6th floor, while the southern facade features distinctive horizontal projecting cornices with designated space for planting greenery. As a result, the atria contribute to a pleasant residential impression. Additionally, sections of the horizontal roof surfaces above the 1st, 6th, and the highest roof above the 8th floor will be adorned with greenery.
A terrace will be constructed on a portion of the 6th floor's roof, providing access from the 7th floor area. On the ground floor, the street-facing facade will consist of a undulating all-glass exterior, serving as a reference to the nearby river and its proximity to water.
| typology: | administrative building |
| floor area: | 6 000 m2 |
| project: | 2019 |
| construction: | - |
| address: | Pobřežní, Prague |
| client: | SWIETELSKY Real Estate CZ s.r.o. |
design team:
Ing. arch. Jan Fousek
Ing. arch. Daniel Pexa
on-line link:
download:










