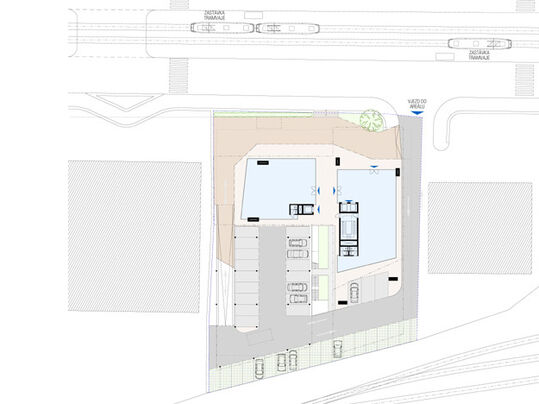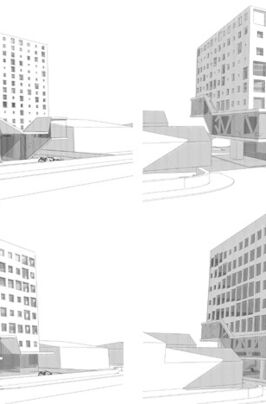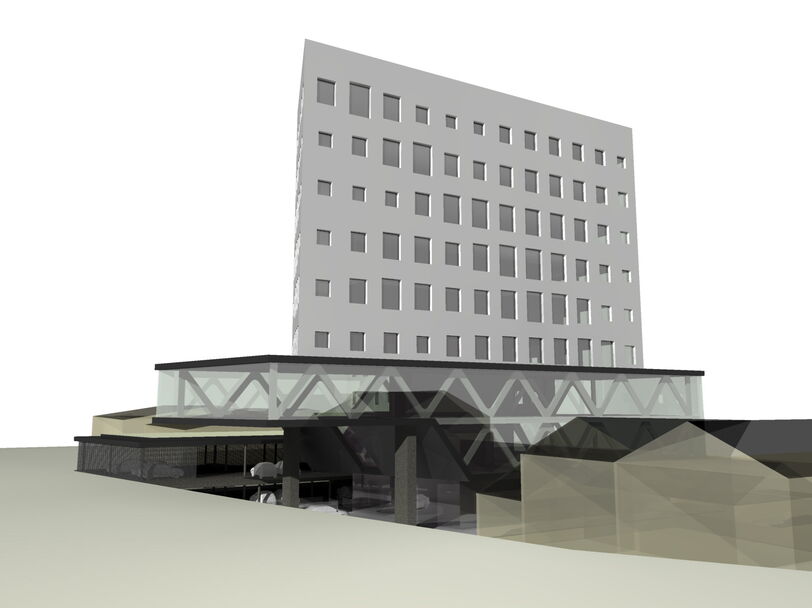
LUKOR OFFICES
The Lukor premises are situated in close proximity to the bustling Českomoravská road. To the north, the complex is connected to a densely populated block of flats in Vysočany, and to the south, there lies a substantial railway track of the Prague Libeň railway station.
The fundamental concept behind the new building was to create an original office structure on a smaller scale, distinguishing itself from the surrounding administrative buildings in both its appearance and spatial arrangement. This design aims to expand the availability of leasable office space in this part of Prague. The building's aesthetics reflect the industrial style characteristic of the railway vicinity. The upper part of the building (4th-9th floor) adheres to a conventional approach with solid walls featuring cut window openings. This conventional design is enhanced by distinctive ornamentation, aligning with the building's internal layout. The façade is crafted using a parametric tool, allowing for its optimization based on the structure and function of the building.
The new office building comprises nine stories above ground and one underground floor. The 1st to 3rd floors are designated as rentable showrooms, while the remaining floors are intended for rentable offices. Each floor can be offered as a whole or divided into two, three, or four separate units. These leasable units can accommodate hall, cellular, or combined office layouts. The building layout is meticulously planned to maximize flexibility in individual floor plans, permitting division on any floor. Typical floors prioritize diversity in layout, and the sanitary facilities are shared across the entire floor, with the installation cores designed to allow for division. On the ground floor, a reception area serves the entire building, providing access to individual floors via a bank of elevators and a fire escape staircase. The basement, dedicated to parking, and the reception area are connected by separate vertical routes to enhance control over people's movement within the building.
| typology: | administrative building |
| floor area: | 10 600 m2 |
| project: | 2009 |
| construction: | - |
| address: | Českomoravská 2255, Prague 9 |
| client: | LUKOR s. r. o. |
design team:
Ing. arch. Jan Fousek
Ing. arch. Viktor Johanis
F2 Architekti a Partneři, a.s.
on-line link:
download:







