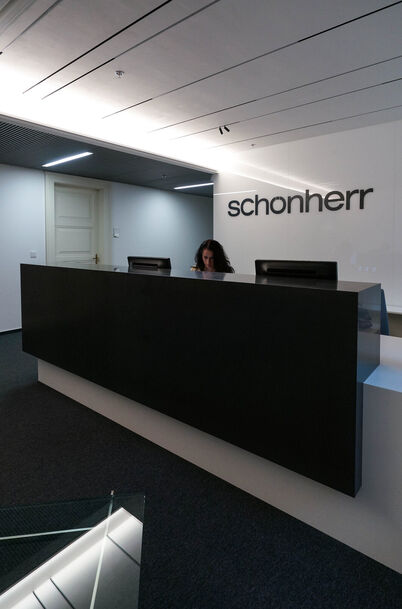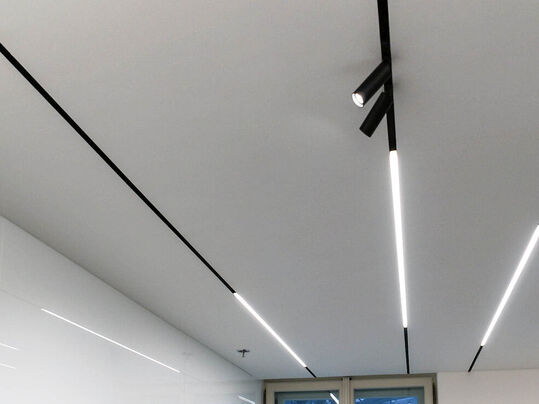
SCHÖNHERR RECEPTION
Our task was to design a reception area for the new offices of Schönherr s.r.o., a law firm, located in a recently renovated building on Jindřišská Street.
Drawing inspiration from the investor's brief, the company's graphic manual, and the spatial possibilities, we created a straightforward interior design focused on color and materials. This design combines white and dark grey elements using Corian, glass, and painted surfaces.
Illumination in the reception area is achieved through linear LED fixtures embedded in black lines within the white ceiling. Additionally, two pairs of spotlights are strategically placed to emphasize the logo on the glass panel and the objects within the reception area.
| typology: | design, interior, reconstruction |
| floor area: | 35 m2 |
| project: | 2016 |
| construction: | 2016 |
| address: | Jindřišská, Prague |
| client: | Schönherr s.r.o., law office |
design team:
Ing. arch. Jan Fousek
Ing. arch. Tomáš Martínek
on-line link:
download:






