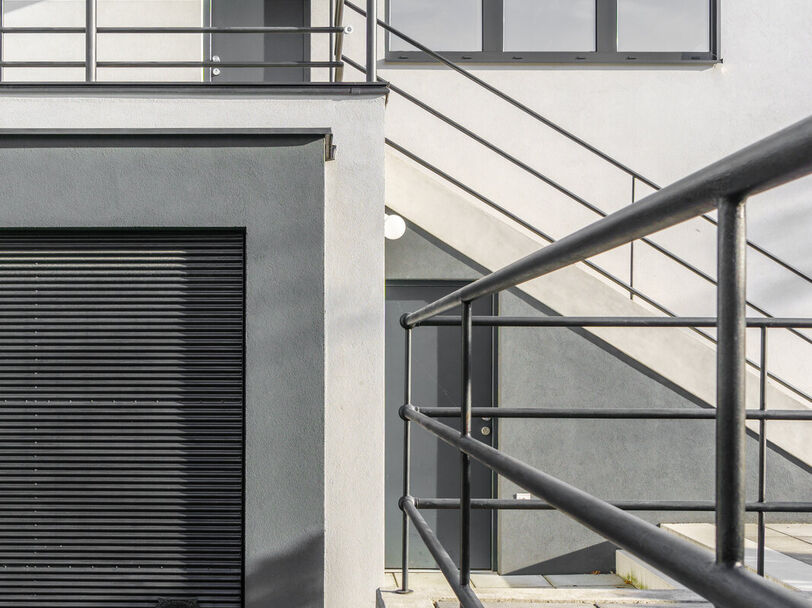
RECONSTRUCTION OF A FUNCTIONALIST VILLA
The aim of our design was to add new modern living spaces to the villa while respecting its original structure. The newly added volumes are contrasting in their material design, but in their shape and positioning they are respecting the historical expression of the villa. We created a contrast betwenn the new and oldy parts by using different shades of the facade system.
The new layout responds to the contemporary requirements of living comfort. The first underground floor has two new entrances. One of them is leading to a new large hall with modern toilette. The kitchen is more connects to the living area, which has retained its functionalistic character - a space open to the staircase. On the 2nd floor, the bedroom with a modern bathroom opens to the reconstructed terrace. Also the old garage was extended.
| typology: | housing, reconstruction |
| floor area: | 222 m2 |
| project: | 2012-2014 |
| construction: | 2013-2015 |
| address: | Prague |
| client: | private |
design team:
Ing.arch. Jan Fousek
Ing.arch. Lucie Fousková
Ing.arch Viktor Johanis
on-line link:
download:






















