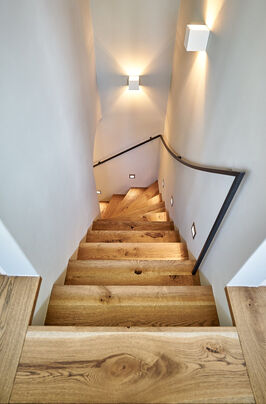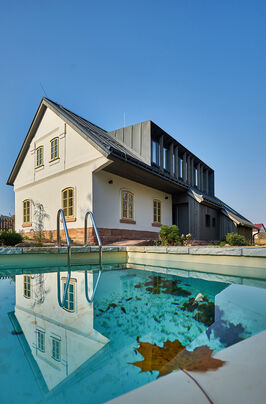
HOUSE IN THE PODKRKONOŠÍ
Our client purchased a building from the first half of the 19th century, with the intention of gradual reconstruction - mostly modifications for family recreation. The main objective of the building reconstruction was to increase the quality of its technical, technological, and material design and to improve user comfort.
The client liked our initial idea right away. The whole concept is based on the blending of old and new. We used traditional materials and shapes in a contemporary way.
The layout of the original building, its height arrangement, and the basic material composition - a combination of local reddish sandstone, plastered surfaces of the original brickwork, and timber cladding with vertical planks - were retained. However, the house has moved towards a contemporary perception of aesthetics in its details.
| typology: | housing, design, interior |
| floor area: | 150 m2 |
| project: | 2011-2016 |
| construction: | 2016-2018 |
| address: | - |
| client: | private |
design team:
Ing. arch. Jan Fousek
Ing. arch. Daniel Pexa
Ing. arch. Tomáš Martínek
on-line link:
download:




































