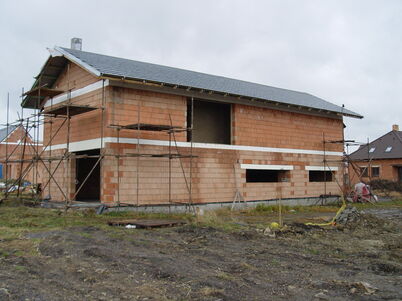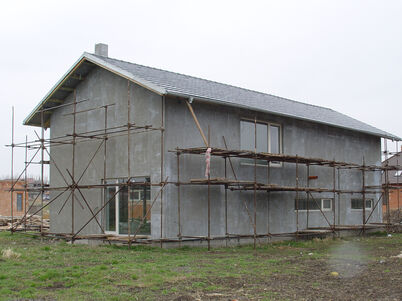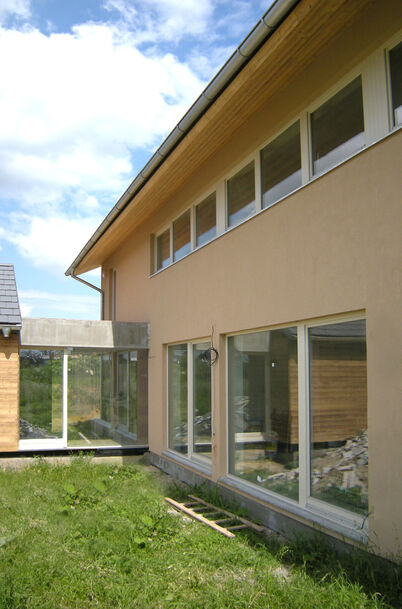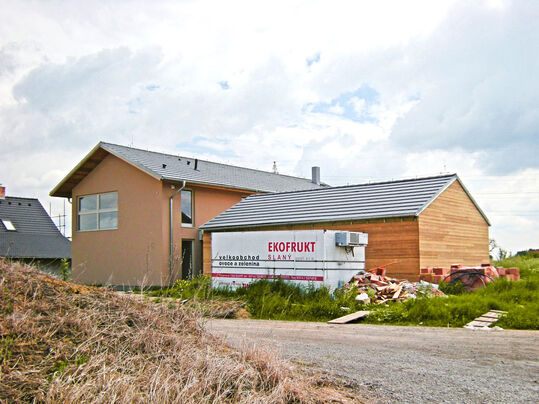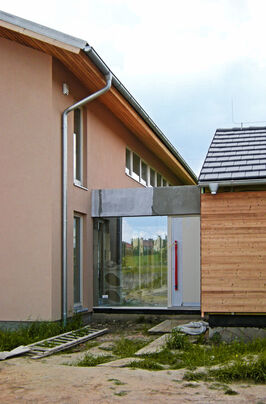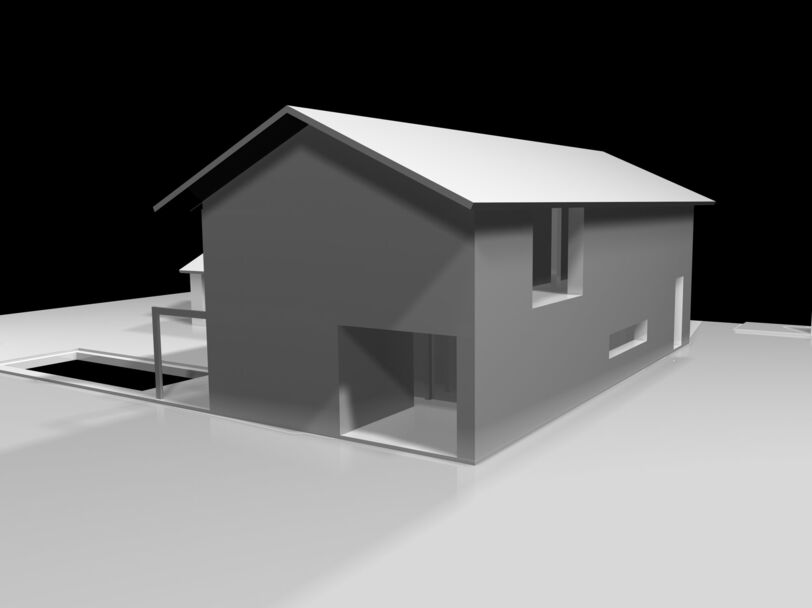
FH VELKÉ PŘÍTOČNO
The family house is located on the outskirts of the village of Velké Přítočno. Its mass consists of two objects: a garage aligned with the driveway and a family house oriented perpendicularly to the garden. The house occupies the northern side of the plot, taking advantage of the sites orientation. The building opens into the garden on the south-west in contrast to the garage which closes the garden off from the driveway, creating privacy for the inhabitants of the house. The material differentiation of the two parts supports the overall concept of separating the living area from the garage building.
| typology: | housing |
| floor area: | 370 m2 |
| project: | 2006 |
| construction: | 2007-2009 |
| address: | Velké Přítočno 312/15 |
| client: | private |
Design team:
Ing. arch. Jan Fousek
F2 Architekti a Partneři, a.s.
Ing. arch. Zuzana Nacházelová
on-line link:
download:


