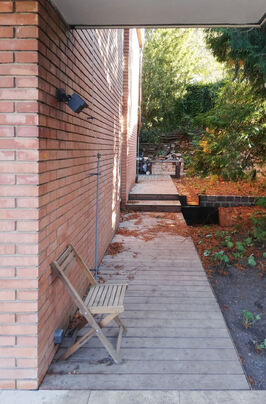
FH PODOLÍ
In this reconstruction, it was necessary to improve outdated spatial parameters of the original building and also to expand its premises. We are expanding the premises of the building that are now being used exclusively for additional functions complimenting the main residential building. The building is two-storey, covered with soil on three sides, including a vegetated roof. The original access to the house overcomes the height difference of 2 storeys, therefore a passenger lift is proposed in the garage building to facilitate the owners' supply of the house and wheelchair access.
To visually lower the building, the facade is divided horizontally into two parts. The lower part of the garage door has cladding from dark grey profiled ceramic tiles that form a portal around the garage door and the entrance gate with added metal elements in the same dark grey colour. A plaster of a light grey colour and sliding metal shutters are covering the upper half of the building. A new balcony with shutters from metal sliding stats will be constructed abovethe entrance to provide privacy from the street.
| typology: | housing – FH |
| floor area: | 178 m2 |
| project: | 2019 |
| construction: | 2020-2021 |
| address: | - |
| client: | private |
design team:
Ing. arch. Jan Fousek
Ing. arch. Tomáš Martínek
on-line link:
download:










