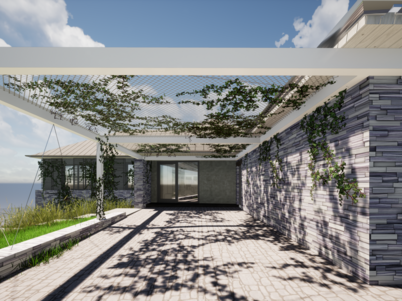
FH MIROŠOVICE
The reconstructed building appears like a simple mass with a sloping roof. Climbing greenery at the east complements the glass interior of the first floor. And the material combination of plaster and rubble adds to the airy feeling of the building.
The entrance is located on the first floor which serves primarily as the residence part of the building. An existing staircase forms a connection between the two parts of the building. The basement, which has a separate entrance from the terrace, is more private and contains the technological facilities of the building.
The building has a large garden with terraces, paved walkways and other green areas.
| typology: | housing – FH |
| floor area: | 334 m2 |
| project: | 2019 |
| construction: | - |
| address: | - |
| client: | private |
design team:
Ing. arch. Jan Fousek
Ing. arch. Daniel Pexa
on-line link:
download:










