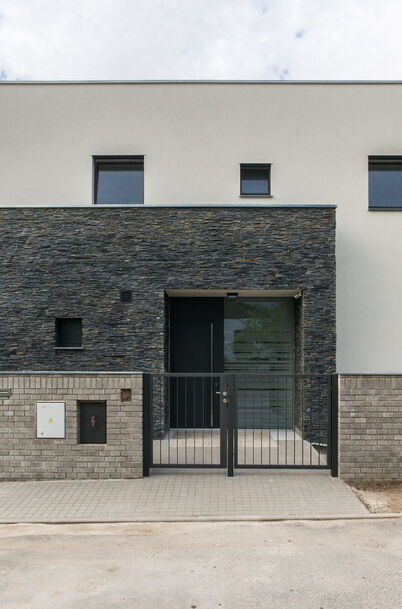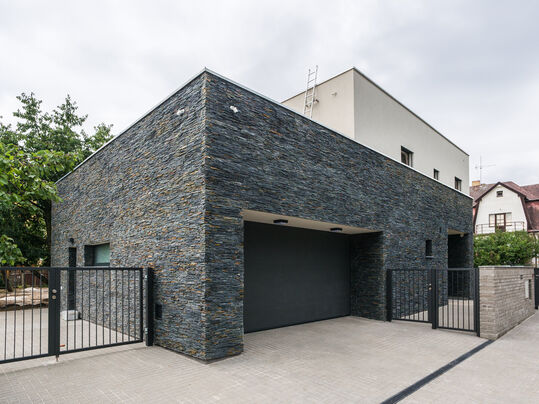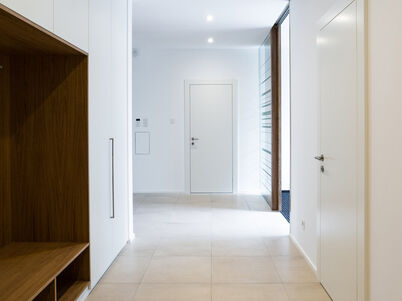
FH KUNRATICE I
This family house resides on the northern part of the plot in Kunratice. The building is visually divided into two masses. The higher two-storey part is coated with plaster and complemented by a lower plinth with stone cladding. This contrast elegantly addresses the investor's differing space requirements for the 1st and 2nd floor.
The division into two masses with contrast in colour and texture between the individual matrials visually reduces the size of building. Both parts have a flat roof with a green terrace.
The building has three storeys (abasement and two floors).
We also designed all the built-in elements of the interior: wardrobes, kitchen cabinets, the library and lining of the corridor of the 2nd floor.
| typology: | housing, interior |
| floor area: | 398 m2 |
| project: | 2013-2014 |
| construction: | 2014-2015 |
| address: | - |
| client: | private |
design team:
Ing. arch. Jan Fousek
Ing. arch. Daniel Pexa
Ing. arch. Viktor Johanis
Ing. arch. Lucie Fousková
on-line link:
download:


















