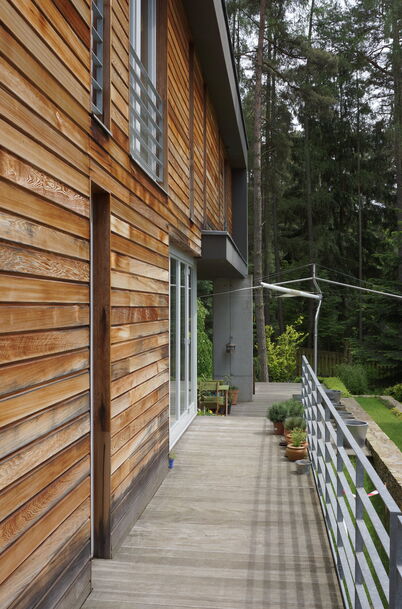
FH JEVANY
Our design of the house respects the genius loci of the typical satellite Prague quarter. It follows local modernist buildings from the 1920s and 1930s. The horizontal lines of its facade are contrasting with the vertical lines of the tall pine trees growing directly on the plot. The contrast of the two basic materials - grey plaster and wooden cladding - is the main element in our design.
The designed layout of the house connects the open-flowing interior with the exterior garden but also creates quiet corners within the house.
The intersection of two volumes is the main theme in our design: a horizontal living space with a vertical staircase area that connects to the study on the roof. The study responds to the pre-war functionalistic architecture and culminates in a flat, grassed roof.
| typology: | housing |
| floor area: | 300 m2 |
| project: | 2001-2002 |
| construction: | 2002-2003 |
| address: | - |
| client: | private |
design team:
Ing. arch. Jan Fousek
on-line link:
download:




