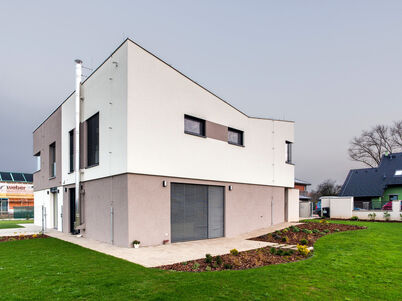
FAMILY DUPLEX
We were approached by the families of two close friends to help them design their family houses. The positioning of the semi-detached house, the built-up area, and other regulations were pre-determined by the planning permission. It was essential for the client to create a functional house for a family of four. Our office conceived the project as an "ordinary" family house with added value. The high ceilings in the living space (thanks to the height-graded ground floor), the open views into the roof trusses, the expressive roof as a distinctive element that differentiates the semi-detached house from the surrounding development, the connection between the interior and exterior by generous windows, are all the elements that help our client to identify with their house. And they are creating a cozy home.
| typology: | housing |
| floor area: | 328 m2 |
| project: | 2011-2012 |
| construction: | 2012-2014 |
| address: | Prague |
| client: | private |
design team:
Ing. arch. Daniel Pexa
Ing. arch. Jan Fousek
on-line link:
download










