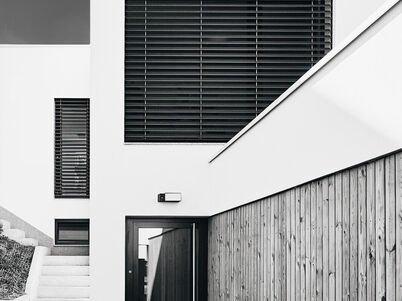
DETACHED HOUSE KYJE
The two houses were designed as simple and elegant white blocks with prominent windows and pleasing wooden details on their facades. The building is perceived as a three-story duplex with an attached garage from the street, but only two storeys are visible from the garden area due to the rising level of the terrain. The ground floor is significantly articulated firstly with two cubic masses which are standing out on each of the longer sides of the main cube and secondly by generous glass openings that sensually connect the interior to the adjacent garden.
The main living space is located on the ground floor and it is connected directly to the garden by large glass doors. The bedroom, the dressing room and the bathroom are located on this floor. The garage for one car is connected directly to the house by a staircase.
| typology: | housing – FH |
| floor area: | 526 m2 |
| project: | 2015-2016 |
| construction: | 2021-2022 |
| address: | - |
| client: | private |
design team:
Ing. arch. Jan Fousek
Ing. arch. Daniel Pexa
on-line link:
downloads:










