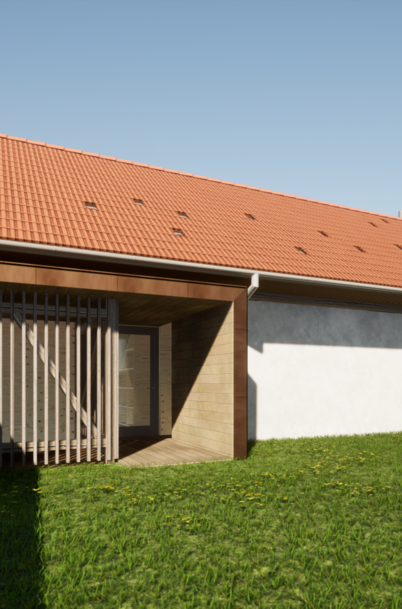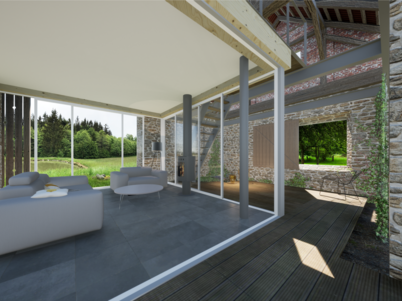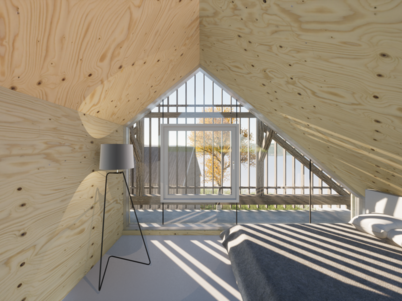
BARN IN VYSOČINA
The reconstruction of the historic barn was another conceptually interesting project for us. In the design process, the original barn structure had to be secured and strengthened first, while the aged parts of the building were replaced. The new structures were then designed to be as independent as possible from the existing roof trusses, to cause as little interference with the original ones as possible.
The barn retains its original traditional form but it has been enhanced with features for modern living. Its entire structure will be glazed to provide access to light. The light will enter the interior partly through the main sliding door with wooden slats, and partly through the glazed gable and glass tiles incorporated into the roof. The stone decor combined with plywood, wood and brick will provide cosiness in the interior while connecting the interior spaces with the surrounding nature.
| typology: | housing, reconstruction |
| floor area: | 122 m2 |
| project: | 2020 |
| construction: | - |
| address: | - |
| client: | private |
design team:
Ing. arch. Jan Fousek
Ing. arch. Tomáš Martínek
on-line link:
download:













