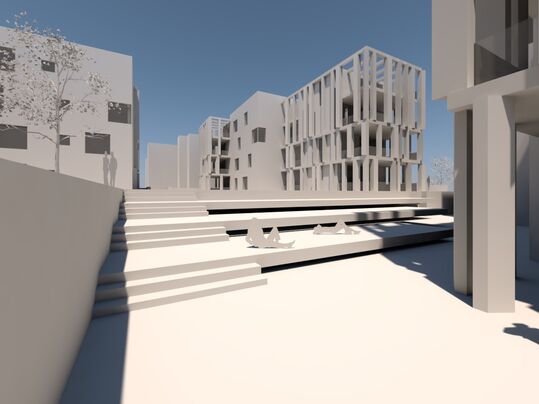
RESIDENTIAL AREAL PRAGUE
The proposed building masses adhere to the existing volumes, maintaining their articulation and proportions. The placement of the buildings has been carefully designed to preserve the significant views of the surroundings. We have divided the spaces into public, semi-private, and private areas. Residential units are situated above the road level and garages, thus creating an internal green space between the buildings exclusively for the residents.
The proposed volumes are created by alternating between solid and open areas. The residential terraces, which are shaded by irregularly placed columns, are one of the key design features. This design provides private yet spacious retreats with scenic views.
The buildings are finished in white plaster, with the primary artistic elements being the residential terraces. Warmer materials are used in these areas in direct contact with residents. We also incorporate generous glazing with wood-aluminum windows.
| typology: | housing, urbanism |
| floor area: | 9 800 m2 |
| project: | 2017 |
| construction: | - |
| address: | - |
| client: | private |
design team:
Ing. arch. Jan Fousek
Ing. arch. Tomáš Martínek
Ing. arch. Tomáš Martínek
Ing. arch. Martina Sálusová
Ing. arch. Viktor Johanis
on-line link:
download:







