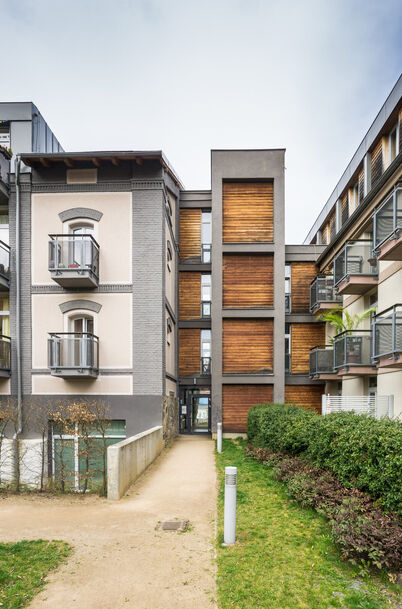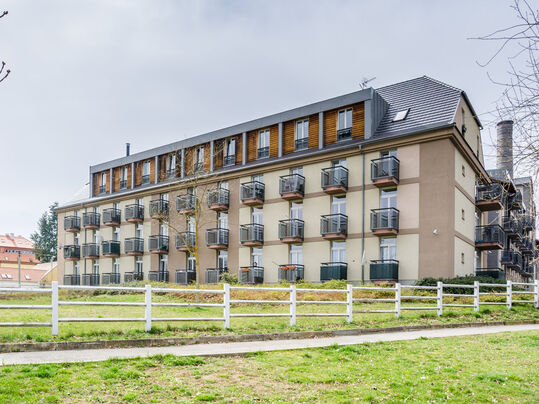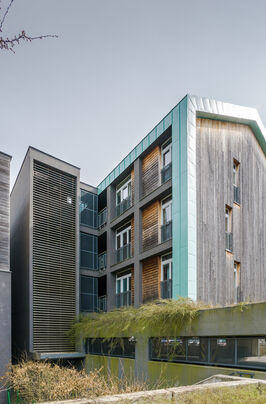
RESIDENTAL AREA DOBŘÍŠ
The new apartment complex creates a natural landmark in the eastern part of the city Dobříš. The proposed buildings respect the current urban structure of the site and complement the existing brewery buildings. They create a pleasant inner space, a courtyard with a unique historical atmosphere.
Buildings A, B, C, and D that are surrounding the inner courtyard are low-rise, with three stories. The six-story building E is the dominant building of the ensemble.
The facade design of the newly designed apartment buildings is inspired by the grid pattern of the brewerys brickwork. The emphasis was placed on a clear distinction between the renovated and newly designed residential buildings. In the historic brewery buildings, traditional materials are applied to the facades (rubble masonry and plaster), while the new buildings have facade of wooden and metal cladding with plaster. The roofing on the new buildings is metal, it's colour reminiscent of copper - the material of the original brewery boilers.
| typology: | housing – FH |
| floor area: | 15 000 m2 |
| project: | 2004-2005 |
| construction: | 2006-2007 |
| address: | Za Pivovarem, Dobříš |
| client: | CON INVEST, a.s. |
design team:
Ing. arch. Jan Fousek
Ing. arch. Lucie Fousková
F2 Architekti a Partneři, a.s.
P.Záhorová, Ing. J.Zelinka,
F.Dubský, J.Nováček
on-line link:
download:







