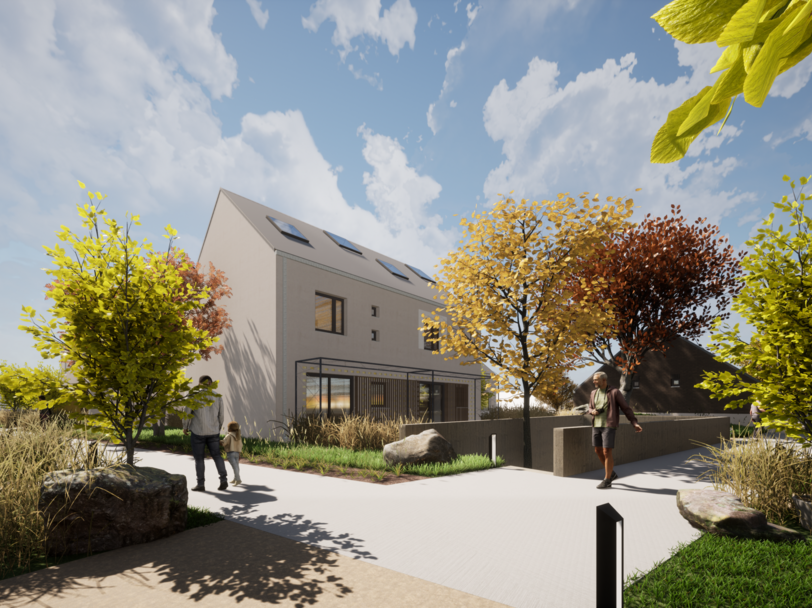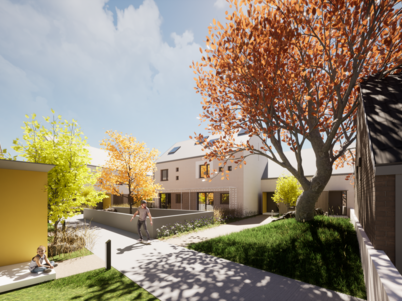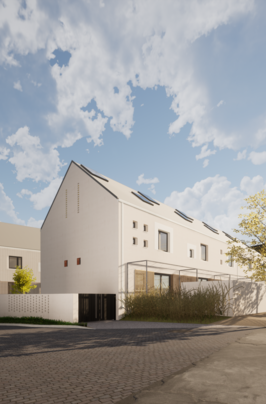
KOPANINA ESTATE
The complex comprises a total of 25 residential units distributed among seven buildings. Buildings A to E, situated above ground, share a common basement base, which is set back one floor below street level. Due to the sloping terrain, buildings F and G are positioned one story lower, approximately at the level of the 1st floor.
The design of these buildings draws inspiration from classic country farmhouses, featuring long volumes, pitched roofs without dormers, a maximum of two stories and attics. To enhance the sense of belonging to the environment, small design details have been incorporated, such as roofs without prominent overhangs, "ventilation" holes of standard brick size in the gables, and brick reliefs on the fencing. Furthermore, the choice of primary facade materials, including plaster, facing bricks, brickwork, and burnt tiles, complements the natural morphology and references traditional architectural solutions.
The apartment layout is straightforward, with the majority consisting of three-story duplex flats, each spanning approximately 118 m2 (23 units). Additionally, there are two-storey flats covering 74,2 m2.
The internal courtyards will feature small front gardens, while the spaces between the buildings will serve as green areas for relaxation and as access pathways to the buildings
| typology: | housing – FH |
| floor area: | 6 000 m2 |
| project: | 2021-2022 |
| construction: | - |
| address: | Přední Kopanina |
| client: | SWIETELSKY Real Estate CZ s.r.o. |
design team:
Ing. arch. Jan Fousek
Ing. arch. Daniel Pexa
on-line link:
download:










