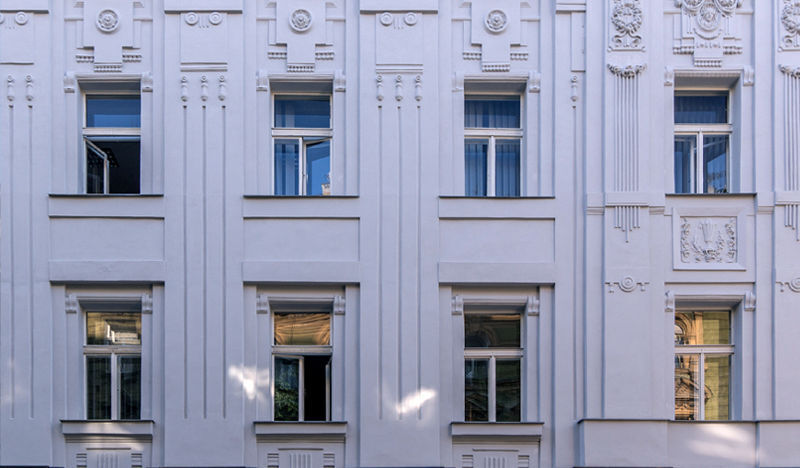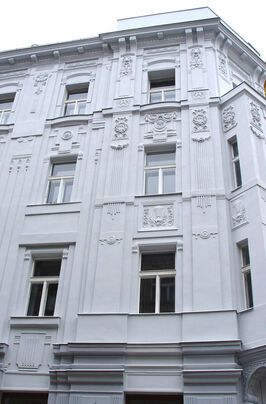
FACADE OF HOUSE ČERNOMOŘSKÁ
We reconstructed the faced of the house as part of the reconstruction of the tenement house from the turn of the 19th and 20th centuries. We prepared the project for our client, including the design of the colors and details, and we cooperated with the contractor and the expert supervision of the conservation authority. The aim was a minimalist color design for the facades, allowing the sculptural design of the facade to stand out. Our intention was also supported by the fact that the original color scheme of the building was grey, as demonstrated by a probe into the original plaster.
Compared to the original condition, we made a change in the layout of the facade. The area for the commercial sign that interrupted the inter-window pilasters was modified to make the pilasters continuous. We also added lighting to the facade.
| typology: | housing, reconstruction |
| floor area: | - |
| project: | 2011 |
| construction: | 2011-2012 |
| address: | Praha Vršovice |
| client: | private |
design team:
Ing. arch. Jan Fousek
Ing. arch. Daniel Pexa
on-line link:
download:







