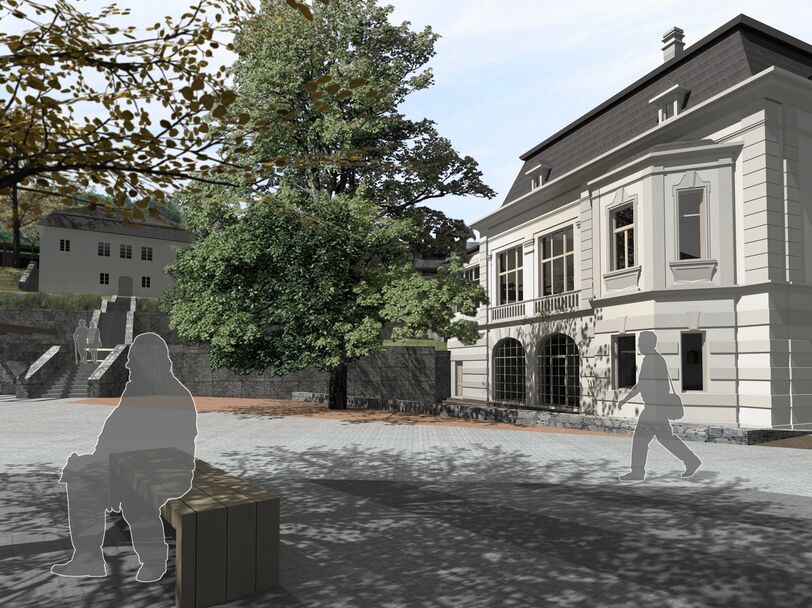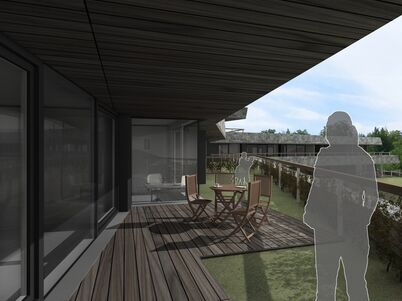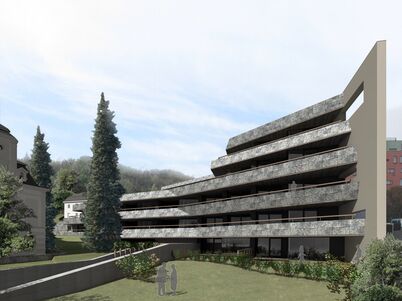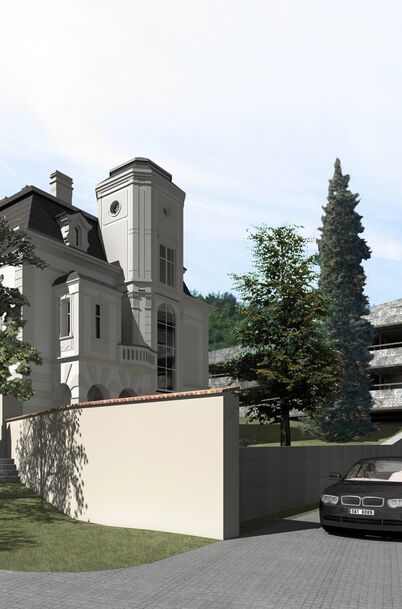
AREAL TURBOVÁ
The new use of the complex builds upon its original residential function. The project proposes a solution that includes the sensitive restoration of the existing villa buildings (Object A) and the vineyard cottage (Object B), the conversion of the farm buildings (Object C), and the construction of a new residential building (Object D). The positions and volumes of the newly constructed buildings will maintain a prominent position for the existing historical structures. The layout of the buildings responds to the current spatial structure of the area by placing the main volumes towards the northern edge of the site, allowing for a gradual reduction in building density towards the south and thereby connecting with the existing villa development amidst greenery.
| typology: | housing, reatil, services |
| floor area: | 7 620 m2 |
| project: | 2008 |
| construction: | - |
| address: | Prague 5, Košíře |
| client: | - |
design team:
Ing. arch. Jan Fousek
Ing. arch. Daniel Pexa
on-line link:
downloads:




