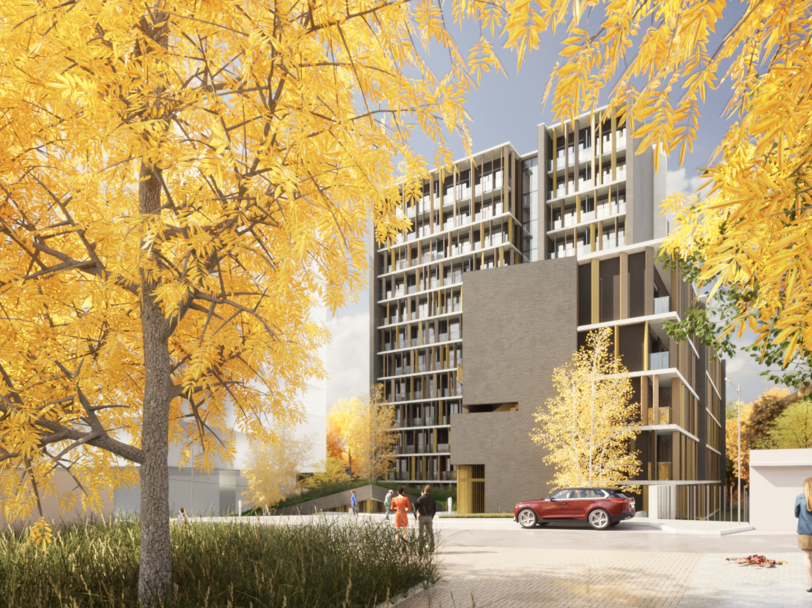
APARTMENTS PRAGUE
From a passer-by's perspective, the apartment building appears as a cohesive block, yet it is actually composed of various blocks of varying heights that encircle an inner courtyard. The southern wing matches the neighboring houses in height, while the eastern wing soars up to 12 stories. Within the eastern wing, the northern portion boasts twelve stories, while the southern section, with six stories, 'floats' above the southern five-story wing.
To soften the appearance of the building's mass on the west and south facades, horizontal lines of projecting balcony fronts and vertical louvers are introduced, creating an engaging interplay of light and shadow through their rotation. This design is mirrored on the eastern facade from the 7th to the 12th floor. Vertical 'edges,' made of different materials on all facades, further subdivide the structure into smaller units.
In contrast to the building's exterior design, the north and northeast facade is enclosed, providing shade to the adjacent road. Prominent elements, such as the stair tower on the eastern facade and the escape stair on the southern side, contribute to the building's distinctive appearance.
The apartment building comprises four underground floors and twelve above-ground floors with a total of 111 residential units. The apartment layout was meticulously designed to meet current housing demands, offering 103 one-bedroom flats with an average floor area of 28,6 sqm and eight two-bedroom flats with floor areas ranging from 51,6 to 60 sqm. Each flat includes a private balcony or terrace and a basement storage cubicle.
The underground floors serve various purposes, including parking, storage cubicles, technical spaces, vertical access points, and operational facilities for the building. The inner courtyard is thoughtfully landscaped with green areas, allowing for a variety of plantings, including low to medium-height trees. Part of the courtyard roof will be elevated to facilitate ventilation for the garage area.
The choice of primary facade materials aligns with the intended architectural style. The facade combines exposed concrete, rendered surfaces, and brick cladding. Balcony railings will consist of glass, while the partitions between flat balconies will be constructed using perforated sheet metal. Vertical shading slats and cladding for the external staircase will be made from colored sheet metal, with the material contrasts enhancing the building's tectonic features.
On the highly visible roofs of the 5th floor, plans include the creation of a vegetation layer to establish green roofs. These will be observable from the upper floors of the building and will contribute to improved drainage and microclimate in the vicinity.
As part of our deliverables to the client, we provided a 3D model of the building, which we fabricated and assembled in our studio.
| typology: | housing – FH |
| floor area: | - |
| project: | 2021-2022 |
| construction: | - |
| address: | Prague |
| client: |
design team:
Ing. arch. Jan Fousek
Ing. arch. Daniel Pexa
on-line link:
download:






