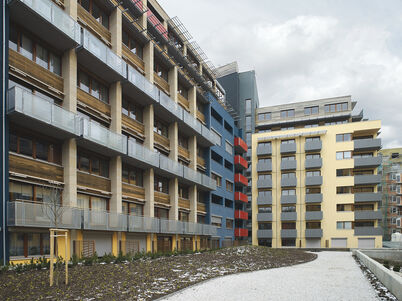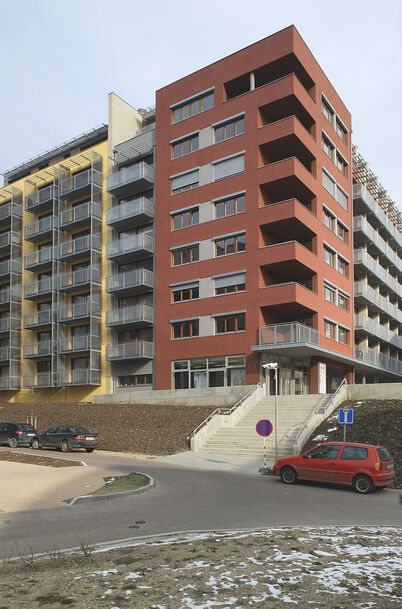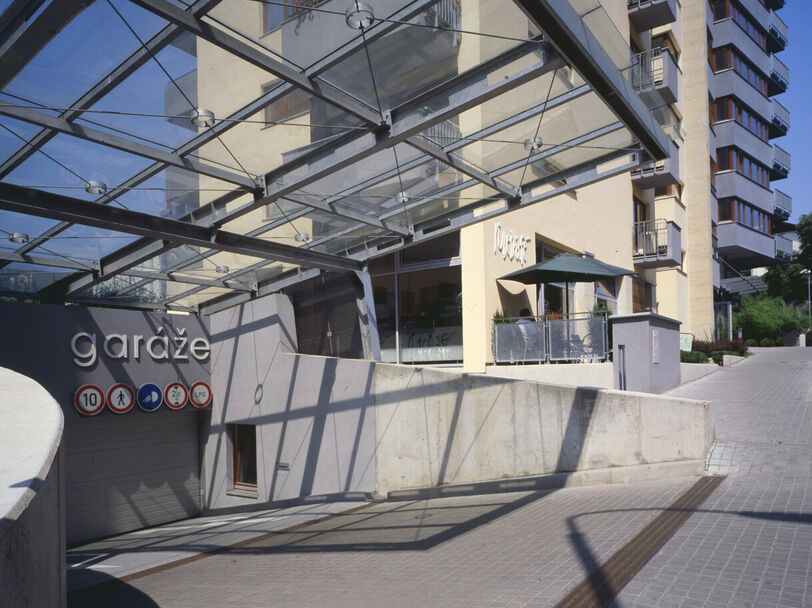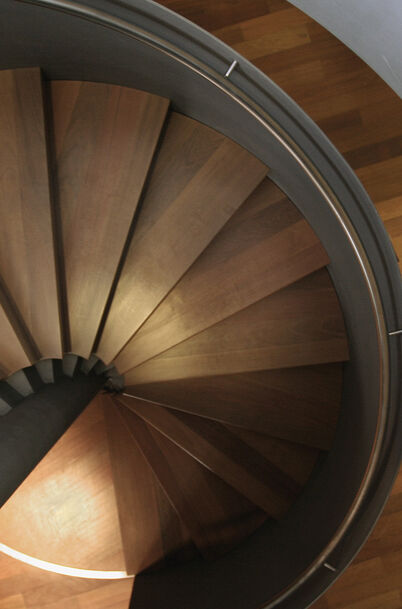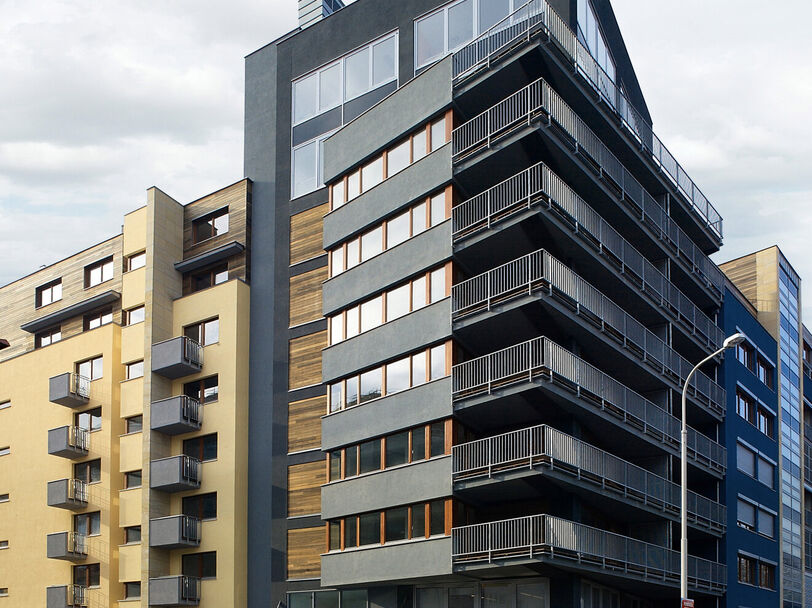
AB RUBEŠKA 2
The complex is located in a fast-paced residential area of Prague 9, in close proximity to Podvinný mlýn Park. The complex is very well accessible by transport. The positioning of the buildings on the plot is based on the urban structure of the Vysočany block development.
The basic principles of the design are: its connection to the block development, the contrast of materials, the layout, and its relationship with the neighboring plots and buildings.
The complex consists of two main masses: the north-eastern part with buildings A, B, and C and the south-western part with building D. The garages are situated underground. Building A is a pavilion building with duplex apartments. It has seven stories and two set-back floors.
Building B has ten floors, the main reception for the whole complex and the offices are on the 1st and 2nd floor, the 3rd to 8th floors are occupied by apartments, and the 9th and 10th floors are occupied by offices. Buildings C and D consist of nine floors with non-residential space on the ground floor, the other floors are residential.
| typology: | housing, offices, services |
| floor area: | 20 000 m2 |
| project: | 2002-2003 |
| construction: | 2004 |
| address: | Paříkova ul., Prague 9 Vysočany |
| client: | CON INVEST, a.s. |
design team:
Ing. arch. Lucie Fousková
Ing. arch. Jan Fousek
F2 Architekti a Partneři, a.s
on-line link:
download:



