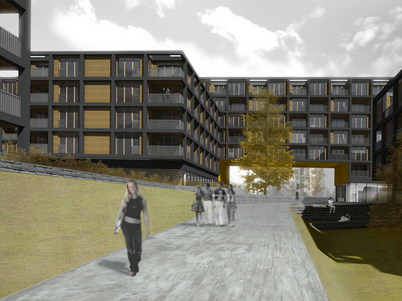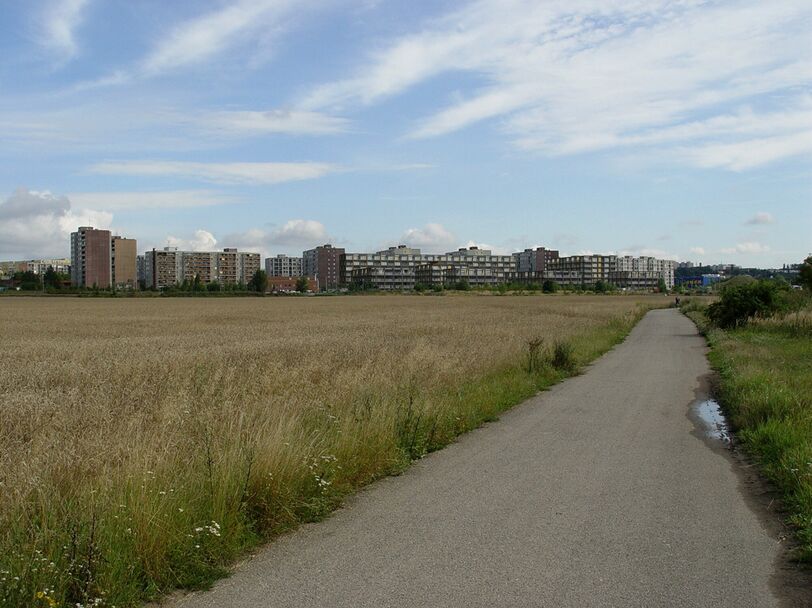
AB BRYKSOVA
The residential complex was built on an undeveloped area located on the border of the city and open countryside, which is surrounded by existing apartment buildings to the north, a parking lot to the east and newly established park areas to the south and west. The park provides a space for relaxation. The orientation of the new buildings is based on its surroundings. The buildings are more enclosed on the north side, guaranteeing sufficient privacy and quietness for their occupants. And they are more open to the nature on the south side.
In terms of mass, the project is designed as several solitary buildings which connect to the ground floor base as terraces. Taller linear buildings are located towards Bryksova Street on the north side of the site, completing the street space. In the other direction, towards the park, the development is diluted and the buildings take on a smaller solitary character. A public space linking the urban street and the adjacent green space runs through the collection of buildings. The complex comprises 24 700 m2 of gross floor area with residential function and 3,000 m2 for retail and services.
| typology: | housing, store, services |
| floor area: | 27 700 m2 |
| project: | 2008 |
| construction: | - |
| address: | Bryksova, Praha Černý Most |
| client: | CON INVEST, a.s. |
design team:
Ing. arch. Jan Fousek
Ing. arch. Daniel Pexa
F2 Architekti a Partneři, a.s.
Ing. arch. Vít Kozohorský
Bc. Martina Matiášková
on-line link:
download:







