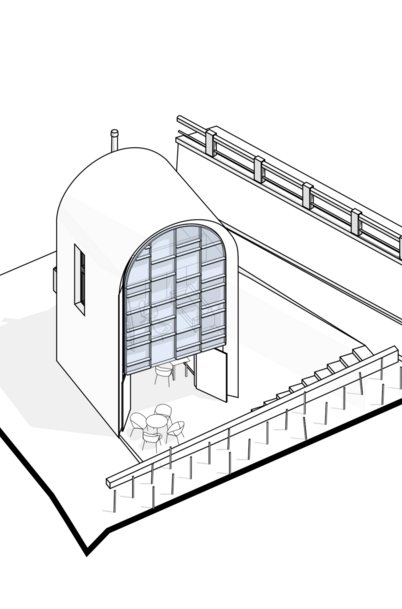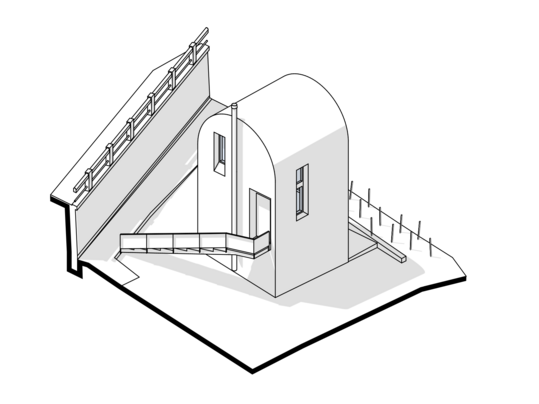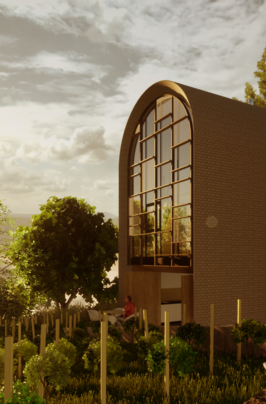
MĚLNÍK SHELTERS
The building features a deliberate 5x5-meter footprint, strategically elevated to become a prominent landmark within the landscape. This elevation is intended to seamlessly integrate it into the tourist trail, echoing the rich tradition of wine cultivation and production in Mělník.
The architectural design draws loose inspiration from the classic shape of chapels, iconic solitaires in the landscape. Three of its walls are visually solid, punctuated only by small openings for entrance or ventilation. In contrast, one facade is fully glazed, and at ground floor level, it can be opened entirely.
To prevent interior overheating due to the glazed facade, we've incorporated a grid of fixed blinds and a system of fabric roller shutters for protection.
Materials have been selected with tradition in mind, featuring face masonry, wooden elements for windows, doors, and gates, maintaining a timeless and authentic aesthetic.
| typology: | hotel, design |
| floor area: | 50 m2 |
| project: | 2021 |
| construction: | - |
| address: | - |
| client: | - |
design team:
Ing. arch. Jan Fousek
Ing. arch. Daniel Pexa
on-line link:
download:






