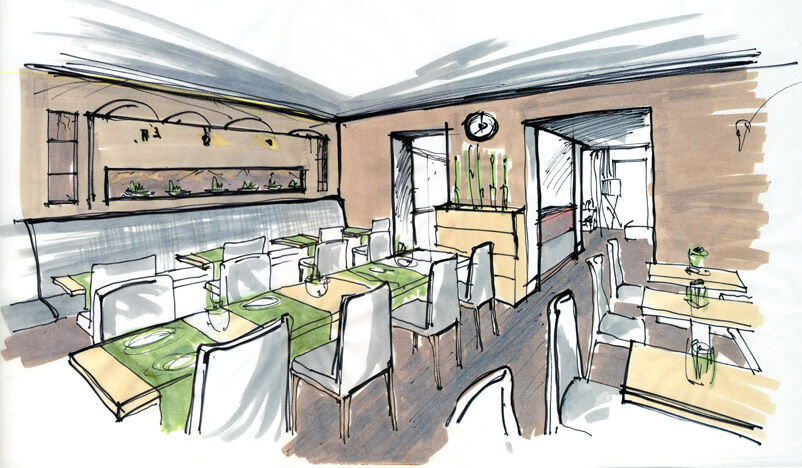
HOTEL LA POMME VERTE
The extensive renovation of a dilapidated structure aimed at creating a boutique design hotel. The basement houses technical facilities and a wellness area, while the ground floor boasts a reception area, a lobby bar, and a breakfast room with a terrace overlooking the courtyard. From the first floor upwards, you'll find luxuriously appointed guest rooms.
The building showcases a distinctive retro façade, enhanced with new elements like wooden shutters, balconies featuring cast iron railings, and a finely crafted wooden coffered base. The roof of the building is adorned with two cubic dormers and is adorned with titan-zinc.
Inside, the interior design blends classic materials such as wood, stone, plaster, and colored lacquer. The interior elements, furniture, and furnishings have been selected to meet high-quality standards, ensuring a refined and comfortable experience for guests.
| typology: | hotel, interior, reconstruction |
| floor area: | 1 000 m2 |
| project: | 2006-2007 |
| construction: | 2007-2008 |
| address: | Nad Závěrkou, Prague 6, Břevnov |
| client: | CON INVEST, a.s.. |
design team:
Ing. arch. Lucie Fousková
Ing. arch. Jan Fousek
F2 Architekti a Partneři, a.s.
Ing. Michal Karták
Ing. Vladimír Slunský
Pavla Záhorová
on-line link:
download:







