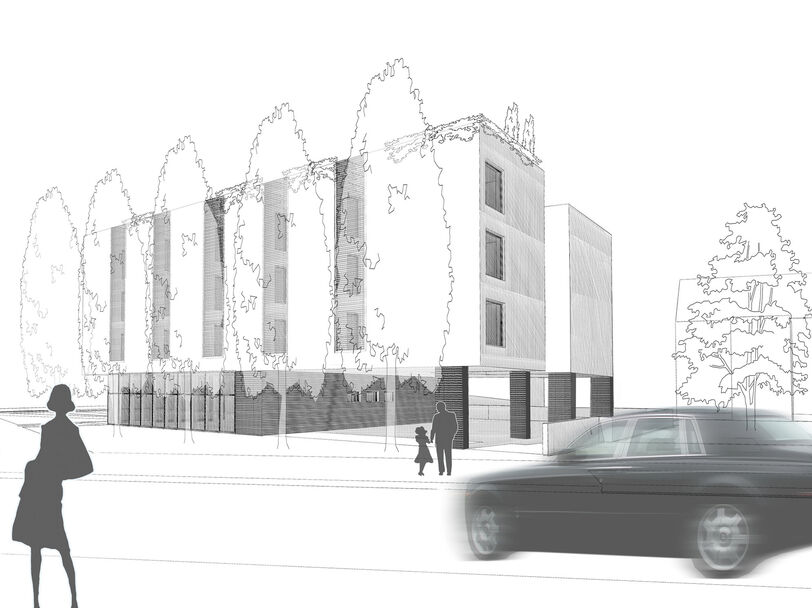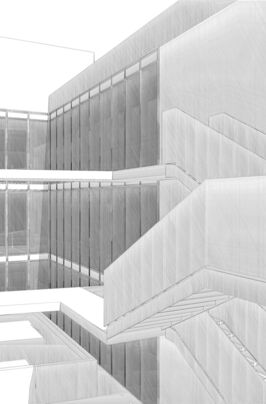
HOTEL ALEX
The Alex Hotel project deals with the construction of a three-star urban hotel at the busy intersection of Kbelská and Poděbradská streets in Prague Hloubětín.
The hotel building is designed as a four-storey, basemented building. The hotel has a capacity of 89 guests, a hotel restaurant and a lobby bar. In the basement there is a sauna. The height of the building is based on the height of the nearest surrounding buildings and does not exceed it in the main mass. The hotel is perceived as a closed intersection of the main streets. Materially, the building is divided into an elevated ground floor, which is glazed and finished in a dark colour, and two three-storey wings with hotel rooms, which are designed as white, plastered with window openings. The middle mass is glazed and serves as the communication centre of the hotel. The middle section is topped by a taller solitary mass on the roof of the hotel. On the eastern side of the building there are external steel staircases for escape. In order to ensure better guest comfort, a garden is created between the two wings of the hotel at 2nd floor height, separating the operational areas and the quiet upper floor with hotel rooms and creating a partially covered vehicle parking.
The hotel is directly adjacent to a neglected park which terminates the site on the west side. This area is included in the development drawing as the landscaping of the park would greatly benefit the quality of the hotel. The new park design seeks to preserve as many existing trees as possible and appropriately incorporate new paved and unpaved areas. The proposal includes the planting of new trees to complement the existing stock. The main idea of the design is to unify and simplify the area in front of the hotel for visitors and create a quality urban space for people living in the area.
| typology: | hotel |
| floor area: | 2 600 m2 |
| project: | 2006-2009 |
| construction: | |
| address: | Prague |
| client: | private |
design team:
Ing. arch. Jan Fousek
F2 Architekti a Partneři, a.s.
Ing. arch. Jan Malec
Pavla Záhorová
on-line link:
download:






