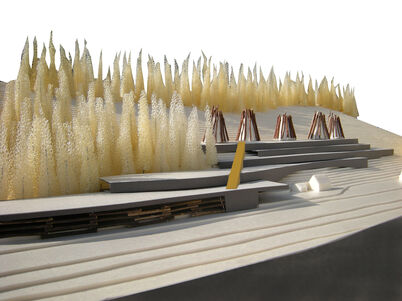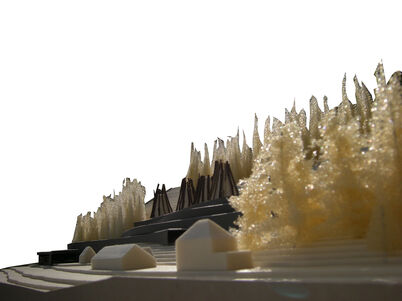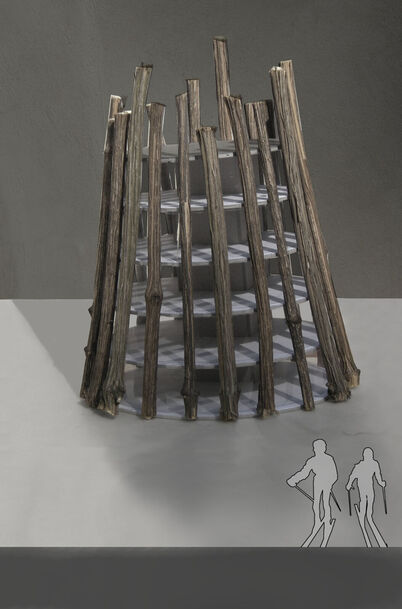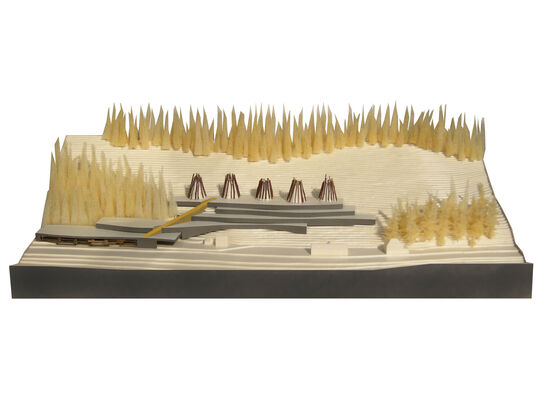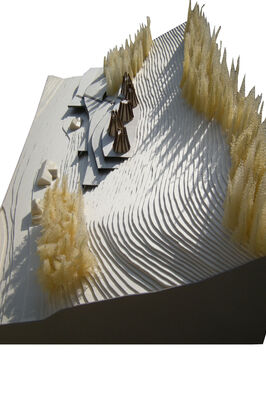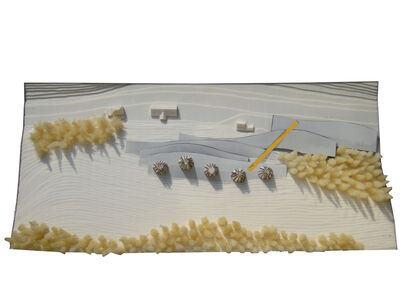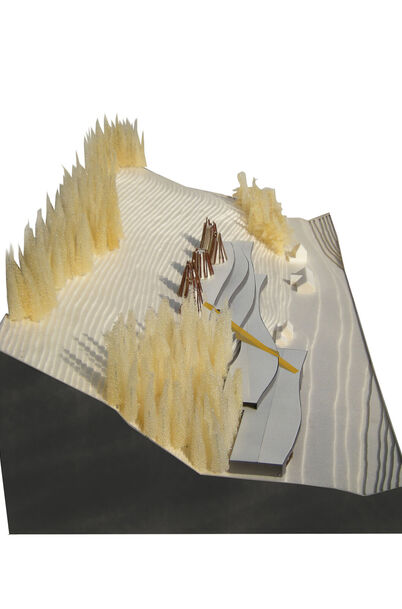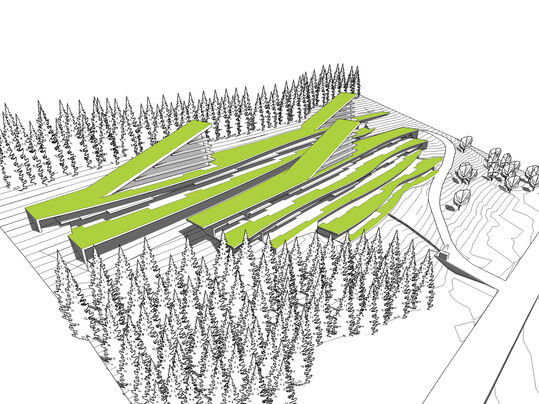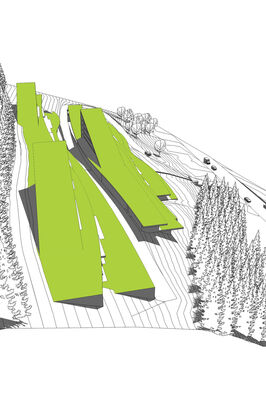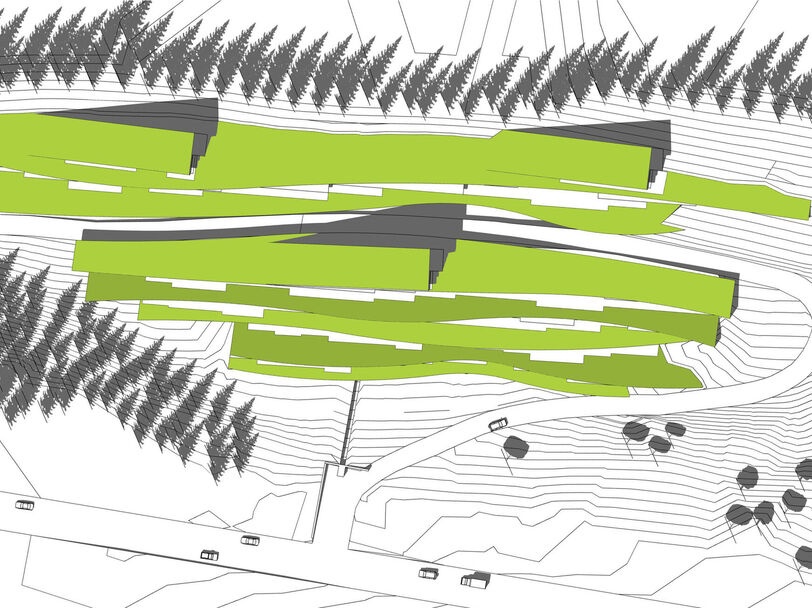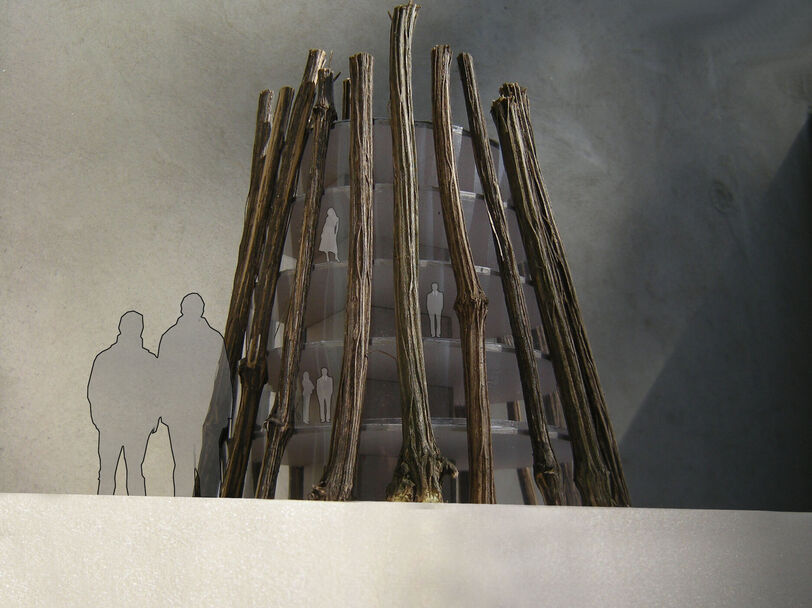
APARTMENTS VELKÁ ÚPA
This study presents two distinct approaches:
The first proposal offers a unique perspective on apartment housing. It introduces "Vigvams," which are small hotel-like units seamlessly integrated into the natural landscape. These Vigvams exude an earthy, rustic charm, achieved through their wooden paneling. They harmoniously blend with the surrounding environment while serving as notable landmarks within it. These compact hotel units are linked to a central facility located at the base of the site.
In the second proposal, a novel approach is taken to address the projects brief and site conditions. The buildings are designed as tiered terraces that follow the natural slope and feature lush green roofs. This design creates distinct horizontal planes accommodating three separate structures that rise above ground level. These standalone buildings are thoughtfully spaced, respecting the existing character of the site. They are positioned on terraced levels with ample separation between them. The architectural form of these buildings draws inspiration from the mountainous surroundings and pays homage to the historical architectural quality of the area. The orientation along the slope and the use of green roofs that follow the contours further emphasize the connection to the natural landscape. This approach, with its green roofs and consideration for the site's morphology, allows the building layers to seamlessly integrate into the surrounding landscape when viewed from above.
| typology:: | hotel, housing |
| floor area: | 18 700 m2 |
| project: | 2006 |
| construction: | - |
| address: | Velká Úpa |
| client: | CON INVEST,a.s |
design team:
Ing. arch. Jan Fousek
Ing. arch. Lucie Fousková
Ing. arch. Daniel Pexa
F2 Architekti a Partneři, a.s.
Ing. arch. Kateřina Hroncová
Ing. arch. Zuzana Nacházelová
on-line link:
download:


