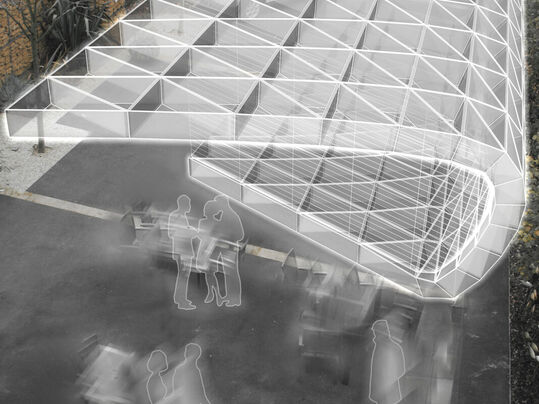
THE ART FUND PAVILON
We created a competition design for a demountable summer pavilion located in the forecourt of the RIBA ( award-winning Lightbox Gallery) in Woking, a suburb of London, designed by Marks Barfield Architects.
The design features an organic structure that allows for versatile use of the space, accommodating exhibitions, presentations, or parties. Additionally, the pavilion can serve as an entrance to the gallery, a stage for performing artists, or a walk-through exhibit in its own right. It can be enclosed or left open, seamlessly integrated into the gallery's forecourt.
As outlined in the brief, the structure will be constructed using FACIT technology, a company specializing in manufacturing building elements from CNC-cut plywood components. The structure is further reinforced by tensioning the membrane roof.
| typology: | public buildings, design |
| floor area: | 35 m2 |
| project: | 2009 |
| construction: | 2009 |
| address: | Woking, Great Britain |
| client: | Tent London |
design team:
Ing. arch. Jan Fousek
F2 Architekti a Partneři, a.s.
Ing. arch. Tomáš Martínek
Ing. arch. Vít Kozohorský
on-line link:
download:










